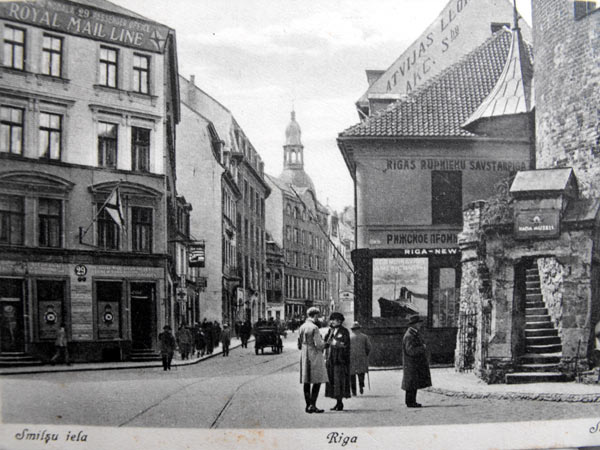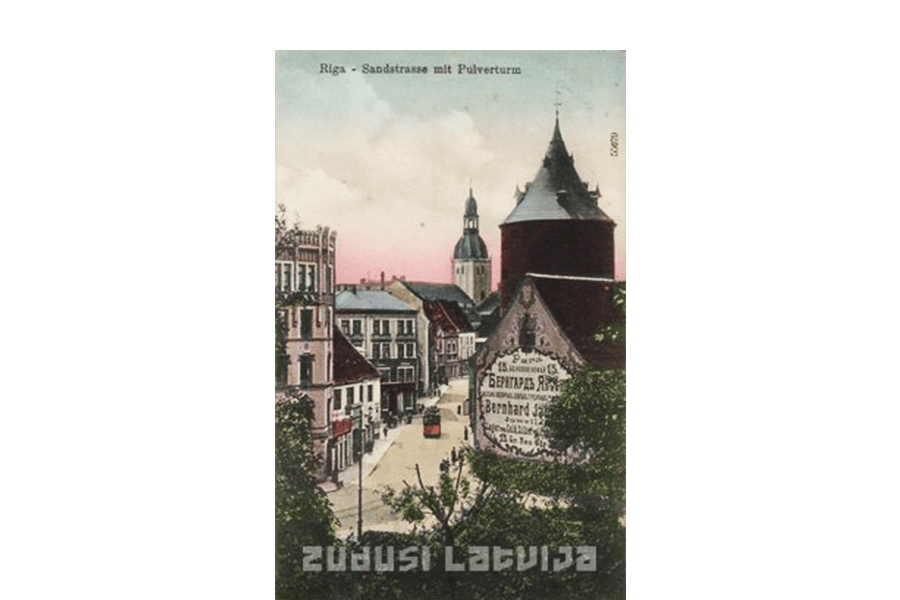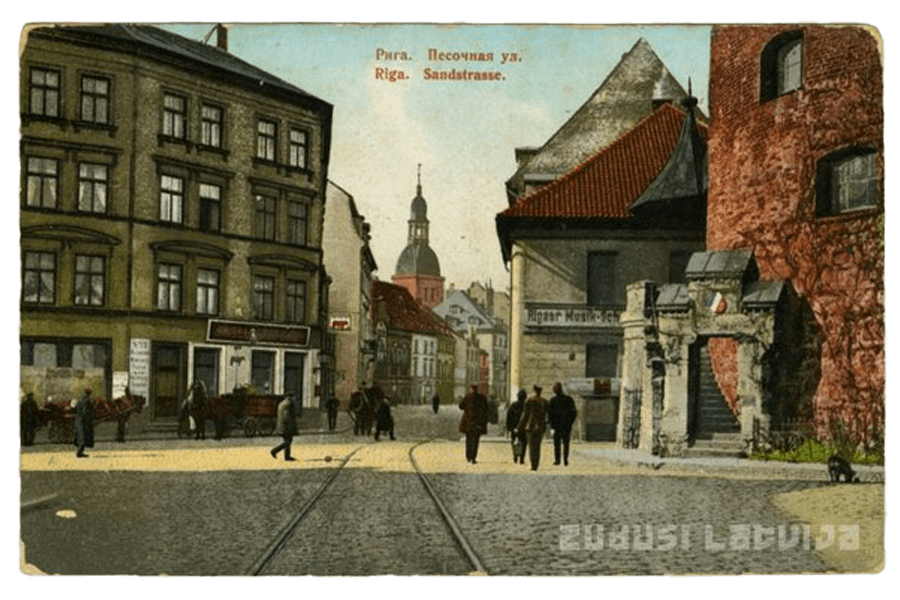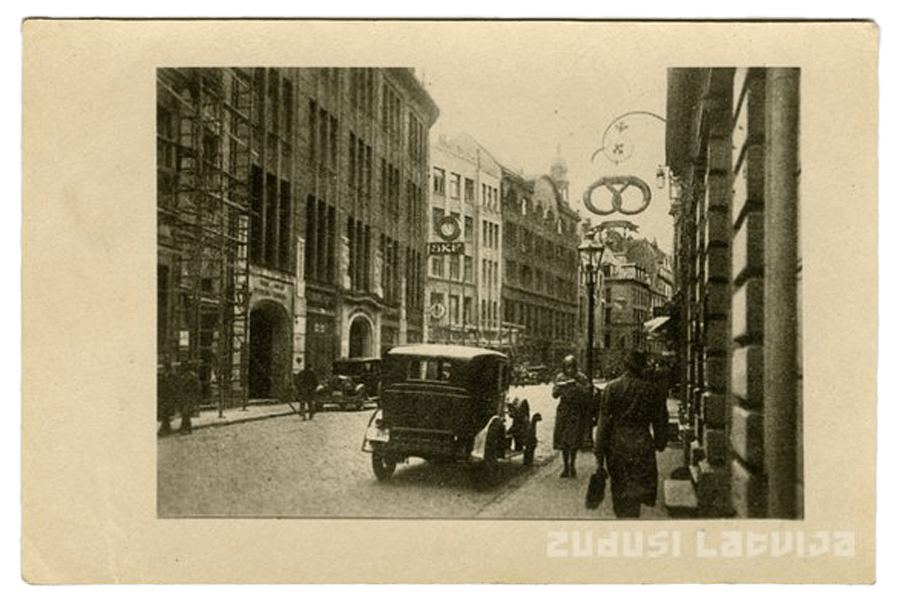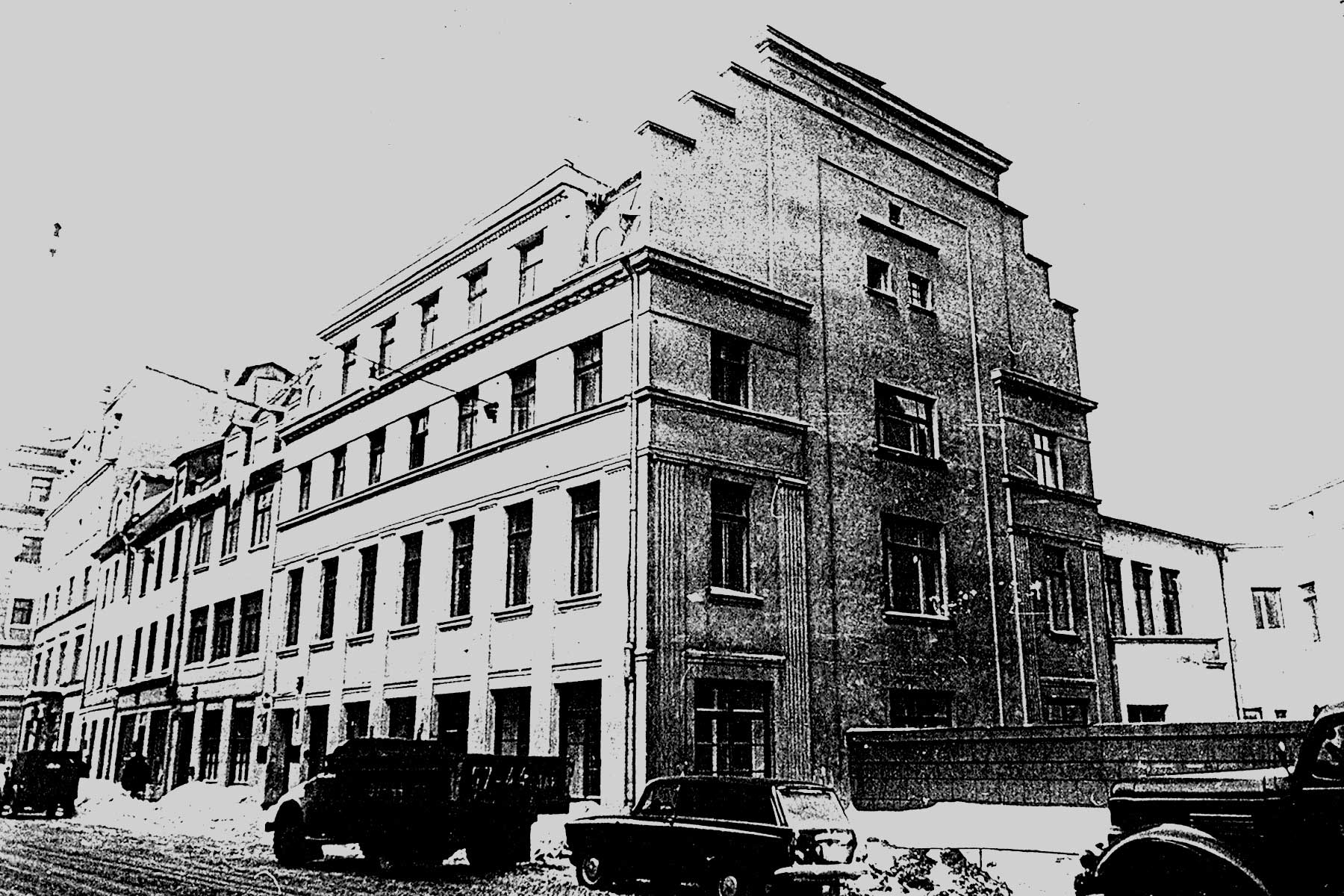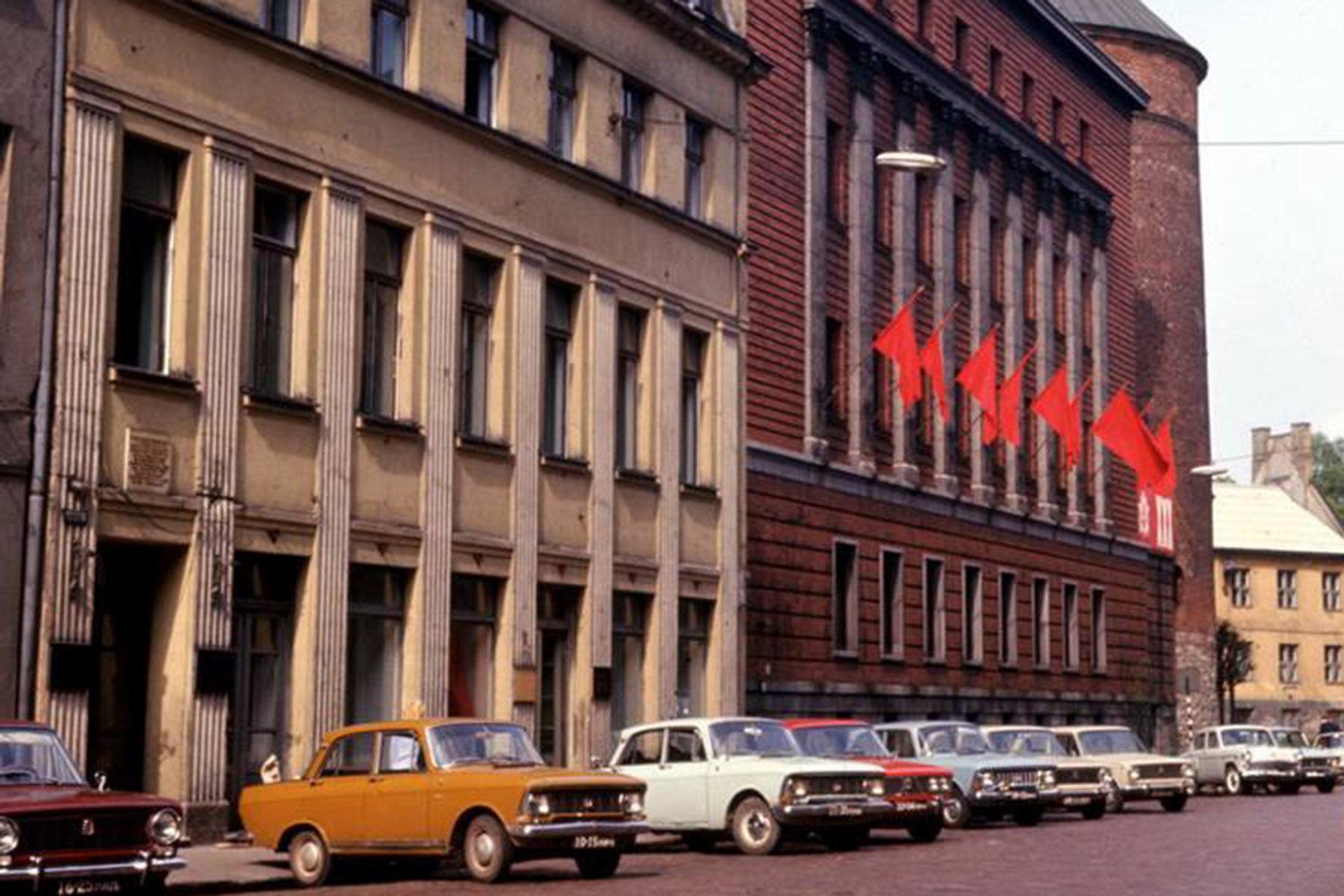History
Its current appearance the building at 18 Smilšu street acquired in 1924, when it was reconstructed according to the project developed by the architect Maksis Ozmidovs (Architect bureau “Ozmidovs & Hercbergs"), with the purpose to accommodate the office of United Baltic Corporation Ltd. (London) there.
Until 1924, instead of the current building there were three residential houses with extensions built in the 18th century on the land parcels numbered 140, 141, 142. The images of the previous buildings were fixed in the technical drawings of Riga streets performed by a brigade of war engineers in 1823. On the left, if we look from Smilšu Street, there was a three storied baroque style building with a spire, its address at that time was Smilšu street 28. On the right side – a three storied building in the manner of classicism with a garret and the address at that time - Smilsu street 30. The third building was located on the side of Trokšņu street, with the address at that time Trokšņu street 14/16.
In 1921 a project was developed for the reconstruction of the building at 28 Smilsu street, changing the form of the roof and removing the spire off the building. However this project was not accepted by Riga Construction Board commission, taking into consideration the fact that such reconstruction might decrease the stability of the nearby building.
In 1924 a decision was taken - to join two parcels of land and reconstruct both buildings simultaneously. The newly designed front of the current building demonstratively characterizes modernism - a most topical tendency in the architecture and construction at that time.
After the war the building also was used as an administrative and office building. Among others administrative units it accommodated such organizations as “Rigapromstroj” (Riga Industrial Constructions) and sub-units of the Construction Ministry of the Latvian Soviet Socialist Republic.
The current reconstruction of the building was performed in 1997.

